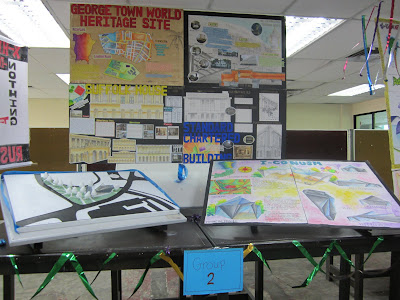















































In group, we are required to design a pavilion which will function as USM information centre.
Our Pavilion is named as I-Conusm.
Design Concept:
The design concept of this pavilion is based on a rock or stone. As we visit to historical place, the information of the place or the items is written on a information stone.
Same situation during the Stone Age, every information is written on a rock or a stone or wall of a cave.
Thus, our group agreed to make the design based on the rock.

The pavilion has 4 basic spaces, that are :
exhibition space, sitting area, sales area and toilets.
Building materials:
The wall of the pavilion will be made of Insulated Concrete forms and panel glass.
These performed blocks are made with expanded polystyrene (EPS) and metal rebar which can be stacked to build the frame of the wall replacing the standard wall framing. They are then filled with concrete to make it remain in position and create insulated and exceptionally strong wall. The concrete which will be used is fly ash concrete.
The features of the insulated concrete forms.
1. Easy to use- it is very easy to be used as it takes much less crew and take significantly less time to build compared to the traditional construction method.
2. Energy Efficient – the insulation properties of the polystyrene and the high thermal mass of the concrete help o reduce the internal temperature fluctuations to create a more efficient and comfortable indoor environment as the insulated concrete walls can provide thermal performance values of an R-50 or better.
3. Noise reduction- T he I.C.F. walls have a sound rating between 40 - 50 S.T.C. (sound transmission class). Thus, it makes an enormous difference in the reduction of noise transmission.
4. Fire resistance- The ICF is highly rated for fire resistance and and has been proven in some other product s to have 3 to 4 hours resistance rating.
5. Strength – The wall made up of ICF is exceptionally strong. It also functions as natural disaster resistance. Concrete buildings survive high-force winds like hurricanes and when it is properly reinforced, they should also withstand earthquake.
6. Mildew/ rot – These walls will not support the growth of mildew and mold.
7. Design diversification – it allows more freedom and design due to structural qualities.
8. Sustainable - It’s improved energy operation. – the superior insulation, air tightness, and mass of the walls can reduce the cost of operating heating, ventilation and air-conditioning (HVAC) in the building by up to 40%.
Insulated Concrete forms.
High concentration of fly ash concrete
Concrete is needed to be filled into the blocks of insulated concrete forms. For an eco-environment building, the concrete is replaced by another alternative green building material which is fly ash concrete.
Features of fly ash concrete:
1. Environmental advantages
2. costs less than Portland cement
3. saves energy – by replacing energy-consumptive Portland cement, thereby reducing carbon dioxide emissions
4. increased late strength,
5. better workability,
6. Reduced permeability - By reducing permeability, it increases durability.
7. lower shrinkage,
8. reduced creep,
9. less heat of hydration,
10. reduced bleeding,
11. Better concrete pump ability.

The site of the pavilion is on the USM Convocation's site.
Thats all, thanks.